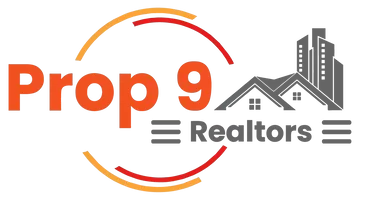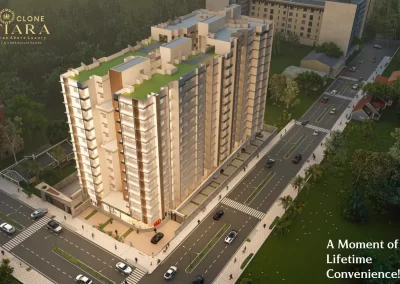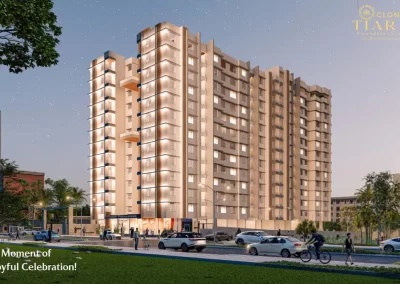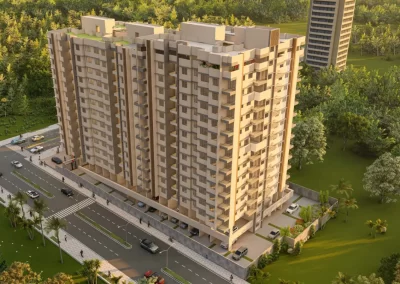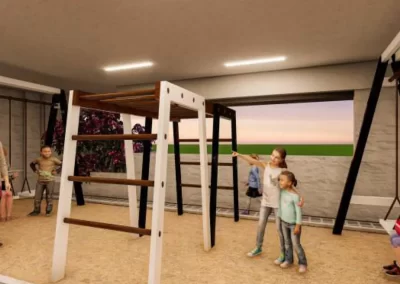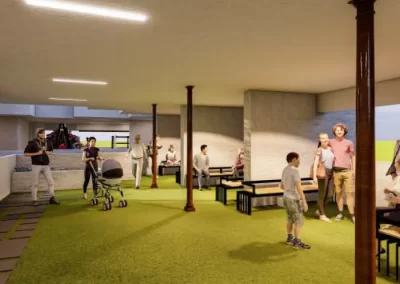Specifications

STRUCTURE
- Earthquake resistant RCC frame structure
(As per sesmic zone III) - External 6″ & Internal 5″ thick AAC brickwork according to green building codes
- External 2 coat sand faced plaster
- Internal plaster with gypsum finis

DOORS
- Main door: Laminated decorative door
- Master Bedroom & Children bedroom:
Good Quality Laminated doors - Toilet: Water resistant door
- Night latch for main doors and
SS cylindrical lock for internal doors

FLOORING
- 600X1200 inch vitrified tiles with matching 3 inch
skirting in the entire apartment - Ceramic anti skid tiles in dry balcony, terrace and toilets.

ELECTRICAL
- Fire-retardant polycab copper wiring with
ELCB, MCBs (Anchor / polycab or equivalent) - Modular sockets and switches (Indoasian or equivalent)
- Provision for broadband internet & dish connection
- DG backup for building common area
- Provision for inverter point
- AC point in living and master bedroom
- Provision for exhaust in all toilets & kitchen

Eco Feature / Common Feature
- Rainwater Harvesting
- Garbage chute
- Optional Electrical Motor charging provision
- DG backup for building common area
- Fully secure premise with CCTV
- My Gate Security System
- Water Soening System
- PV solar System
- Solar Water System
- Mighty and attractive Entrance Gate
- STP
- Green Plantati

PAINTING
- OBD paint for internal walls asian or equivalent
- All Guard external acrylic emulsion
paint asian or equivalent

KITCHEN
- Granite kitchen platform with SS 302/304 sink
- Glazed tiles up to 2 . from platform
- Electrical points as per electrical layout
- Provision for plumbing & electrical point
for washing machine - Provision for water purifier
- Provision for exhaust fan
2 5 + A m e n i t i e s
| Club House | Letter box and Door Name plates |
| Gym | Meter Box Provision |
| Meditation Space | Name Board of Building with spot light |
| Yoga Space | Internal Paving Block Road |
| Open Amphitheatre | Decorative Compound wall |
| Open Librar | Elegant Elevation of Building |
| Natural Graden | Ample parking space |
| Walkway | Lawn for the parties and birthday celebration |
| Kids Playing Area | Chit chat/ Gossip Area |
| Barbeque Place provision in the lawn | Senior Citizen Exclusive place |
| Common Ovehead Terrace | Designer Open Entrance Lobby |
| Lifts | Sitting provision in entrance lobby |
| Underground & Overhead water Tanks with reserve water provision |
Provision of toilets for driver and visiotors at parking level |
| Passages, common lobbys and parking shall be equipped with FIRE retardant provision | Fire Fighting System |

Address
AMIT PLAZA, FIRST FLOOR, A WING, OPP.NETAJI MANGAL KARYALAY, ANNASAHEB MAGAR COLLEGE ROAD, Hadapsar Pune 411028
